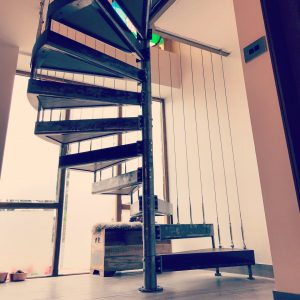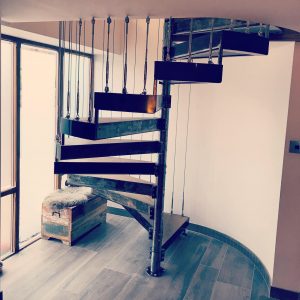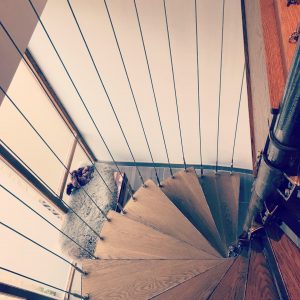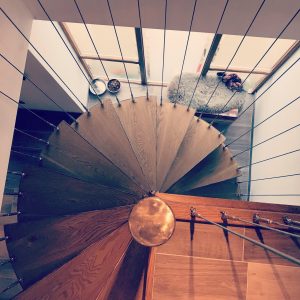Blog
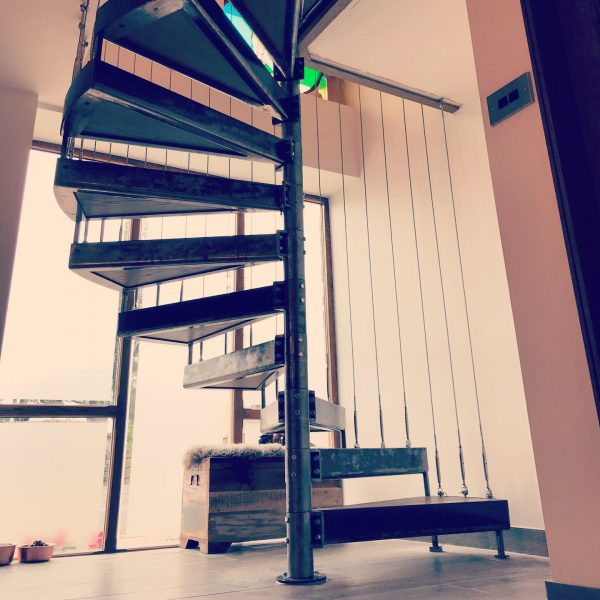
Spiral Staircase
Spiral staircases can completely transform a room where space is limited.
The small surface they need often dictates the need for this type of staircase, but the visual element this design can achieve, makes a spiral staircase a sought after addition to any project.
Our first meeting with the client involved creating the following brief…………..
• Architectural
•Industrial
•Contemporary
The client had an existing mock cast spiral staircase, which included spindles and handrails, this was the first element that our client wanted to remove from the design.
Spindles and handrails offer security, but also substantial stability. When these components are removed, the design of the staircase has to be carefully thought through, to maintain this level of stability.
Tension rods secured from each tread to the ceiling, was our clients chosen alternative to spindles and a handrail.
The inclusion of tension rods adds a series of issues, tension rods require an extremely firm fixing point from both the tread and ceiling. Due to the treads being bespoke, the tread fixing point posed no issue, however due to the existing ceiling only being plaster boarded, a sheet material would need to be fixed to the ceiling, a minimum of 18mm thickness.
Once boarded the ceiling would then need to be plaster boarded once again and skimmed.
We discussed numerous designs, and the amount of each material to incorporate within the design. Metal and timber, specifically Oak and steel were the two materials our client wanted to incorporate.
We offer a completely bespoke service, ensuring each of our projects are one offs , whilst we offer this service in the use of timber, we have the contacts to collaborate with other bespoke manufacturing businesses, who also offer this service in the use of many other materials.
Our next course of action was to make an appointment with our sheet metal fabricator, to discuss the design, and to seek their advice to achieve the most stable and robust spiral staircase achievable, whilst remaining strict to the brief.
We decided that the design that would offer the most strength, stability, and rigidity, would be to manufacture the complete outer tread from steel, and encase the oak within this tread, the bottom of each steel tread would be left open, to give the visual effect that a 100mm thick piece of Oak had been encased within each tread.
Our client had a number of pieces of Oak furniture within the home, the pieces had been stained before a lacquer had been applied, and they wished to match the colour.
We have the ability to match any stain, or colour, be it for an internal or external application,
Design and build agreed, our sheet material fabricator manufactured a sample, which we then recessed our American Oak into.
Sample approved by the client, meant that we could give the go ahead for the manufacture of the steel treads and spine, from our metal fabricator, and could order the in the Oak needed to encase each tread.
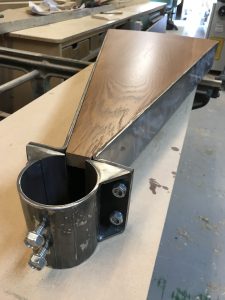
Sample tread including recessed Oak.
The bulk of the work of this project was in the steelwork, once all components had been manufactured and delivered, we could commence with fitting the Oak within the steelwork.
This proved to be quite labour intensive, as each tread needed to be fit individually by hand, due to the shape in the steelwork.
Once oak treads had been dry fit at both the top and bottom of the steelwork treads, we could determine the height needed to manufacture the core of the treads.
This was machined to the correct section sizes, allowing a small tolerance for the thickness of the sealant to be incorporated.
These cores were then installed and fixed to the Oak base, and fit around the perimeter of the steelwork tread.
We also installed a centre rail for additional strength.
Our next operation was to align the centre holes for the bolts to be housed within the steel treads, we had our sheet metal fabricator include some m8 threads within each tread, for the bolts to be screwed into, these holes had to be perfectly aligned with our Oak tread.
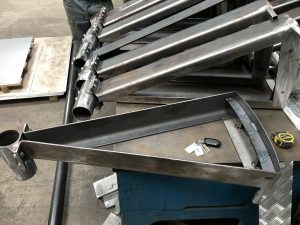
Image showing steelwork tread before installation of Oak.
To do this we machined the head of the bolt off the shaft, and ground the end to a point, we then screwed the bolt into the steel tread, placed the Oak tread in its finished position, and marked the back side of the Oak, giving us a centre point to drill.
All components could then be glued in position.
The installation of the staircase proved to be more complex than we had initially thought.
The spine had to be fixed into exactly the same fixing point as the original staircase, this was due to the clients under floor heating.
We was unable to level the original staircase, on our site assessment, due to the treads protruding past the circumference of the spine.
Once removed, and new spine fixed into position, we realised that we would have to recess the landing to accept the spine, and stand level.
This meant that we had to fit our landing facings up to the spine, instead of sitting behind it.
All tension rods could then be installed, we incorporated the swage system within this design, we have the ability to cut and swage any components on site.
If you have a project that requires this skill set, and this level of detail, from the brief, to the complicated installation, we have the ability and experience to design, manufacture, and install any project desired.
